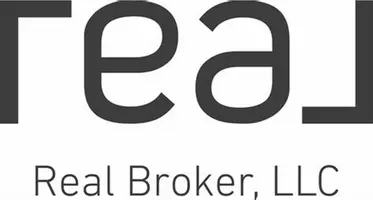
71 E Grape DR Grapeview, WA 98546
3 Beds
2.75 Baths
2,699 SqFt
UPDATED:
Key Details
Property Type Single Family Home
Sub Type Single Family Residence
Listing Status Active
Purchase Type For Sale
Square Footage 2,699 sqft
Price per Sqft $555
Subdivision Stretch Island
MLS Listing ID 2443633
Style 12 - 2 Story
Bedrooms 3
Full Baths 2
HOA Fees $200/ann
Year Built 1989
Annual Tax Amount $6,834
Lot Size 10,019 Sqft
Property Sub-Type Single Family Residence
Property Description
Location
State WA
County Mason
Area 180 - North Mason
Rooms
Basement None
Main Level Bedrooms 1
Interior
Interior Features Ceiling Fan(s), Double Pane/Storm Window, Dining Room, Fireplace, French Doors, Security System, Sprinkler System, Vaulted Ceiling(s), Walk-In Closet(s), Water Heater, Wired for Generator
Flooring Hardwood, Laminate, Slate, Travertine, Carpet
Fireplaces Number 1
Fireplaces Type Gas
Fireplace true
Appliance Dishwasher(s), Dryer(s), Microwave(s), Refrigerator(s), Stove(s)/Range(s), Washer(s)
Exterior
Exterior Feature Wood
Garage Spaces 2.0
Community Features CCRs, Gated
Amenities Available Cable TV, Deck, Fenced-Partially, Gated Entry, High Speed Internet, Moorage, Outbuildings, Patio, Propane, RV Parking, Sprinkler System
Waterfront Description Medium Bank,Bulkhead
View Y/N Yes
View Mountain(s), Sound
Roof Type Composition
Garage Yes
Building
Lot Description Dead End Street, Paved
Story Two
Sewer Septic Tank
Water Community
Architectural Style Cape Cod
New Construction No
Schools
Elementary Schools Buyer To Verify
Middle Schools Buyer To Verify
High Schools Buyer To Verify
School District Grapeview #54
Others
Senior Community No
Acceptable Financing Cash Out, Conventional
Listing Terms Cash Out, Conventional
Virtual Tour https://youtu.be/PVBzovW2Mpg








