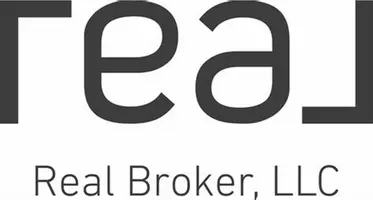10106 Edgewood DR Anderson Island, WA 98303
3 Beds
2.75 Baths
1,538 SqFt
UPDATED:
Key Details
Property Type Single Family Home
Sub Type Single Family Residence
Listing Status Active
Purchase Type For Sale
Square Footage 1,538 sqft
Price per Sqft $302
Subdivision Lake Josephine
MLS Listing ID 2426037
Style 16 - 1 Story w/Bsmnt.
Bedrooms 3
Full Baths 2
HOA Fees $850/ann
Year Built 2006
Annual Tax Amount $5,032
Lot Size 0.258 Acres
Property Sub-Type Single Family Residence
Property Description
Location
State WA
County Pierce
Area 12 - Anderson Island
Rooms
Basement Partially Finished
Main Level Bedrooms 3
Interior
Interior Features Bath Off Primary, Ceiling Fan(s), Double Pane/Storm Window, Fireplace, Skylight(s), Vaulted Ceiling(s), Walk-In Closet(s), Walk-In Pantry, Water Heater, Wired for Generator
Flooring Concrete, Vinyl Plank, Carpet
Fireplaces Number 1
Fireplaces Type Gas
Fireplace true
Appliance Dishwasher(s), Refrigerator(s), Stove(s)/Range(s)
Exterior
Exterior Feature Cement Planked, Wood, Wood Products
Garage Spaces 2.0
Community Features Athletic Court, Boat Launch, CCRs, Club House, Golf, Park, Playground, Trail(s)
Amenities Available Deck, High Speed Internet, Outbuildings, Patio, Propane, RV Parking
View Y/N Yes
View Territorial
Roof Type Composition
Garage Yes
Building
Lot Description Corner Lot, Dead End Street, Paved, Secluded
Story One
Sewer Septic Tank
Water Community, Shared Well
Architectural Style Contemp/Custom
New Construction No
Schools
Elementary Schools Anderson Isl Elem
Middle Schools Pioneer Mid
High Schools Steilacoom High
School District Steilacoom Historica
Others
Senior Community No
Acceptable Financing Cash Out, Conventional, FHA, USDA Loan, VA Loan
Listing Terms Cash Out, Conventional, FHA, USDA Loan, VA Loan







