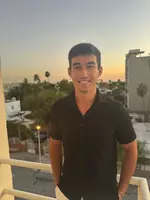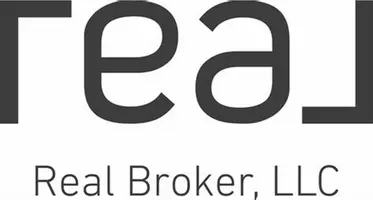12520 NE 246TH CT Brush Prairie, WA 98606
3 Beds
4 Baths
4,542 SqFt
Open House
Sat Aug 30, 11:00am - 1:00pm
UPDATED:
Key Details
Property Type Single Family Home
Sub Type Single Family Residence
Listing Status Active
Purchase Type For Sale
Square Footage 4,542 sqft
Price per Sqft $319
Subdivision Brush Prairie
MLS Listing ID 2424543
Style 16 - 1 Story w/Bsmnt.
Bedrooms 3
Full Baths 4
HOA Fees $82/mo
Year Built 2005
Annual Tax Amount $11,867
Lot Size 0.969 Acres
Property Sub-Type Single Family Residence
Property Description
Location
State WA
County Clark
Area 1062 - Brush Prairie/Hockinson
Rooms
Basement Daylight
Main Level Bedrooms 3
Interior
Interior Features Fireplace
Flooring Ceramic Tile, Laminate, Carpet
Fireplaces Number 3
Fireplaces Type Gas
Fireplace true
Appliance Dishwasher(s), Disposal, Double Oven, Dryer(s), Microwave(s), Refrigerator(s), See Remarks, Stove(s)/Range(s), Trash Compactor, Washer(s)
Exterior
Exterior Feature Cement Planked, Stone
Garage Spaces 3.0
Community Features CCRs
Amenities Available RV Parking
View Y/N Yes
View Bay, Mountain(s), Territorial
Roof Type Composition
Garage Yes
Building
Lot Description Cul-De-Sac
Story One
Sewer Septic Tank
Water Public
New Construction No
Schools
Elementary Schools Hockinson Heights Elementary
Middle Schools Hockinson Mid
High Schools Hockinson High
School District Hockinson
Others
Senior Community No
Acceptable Financing Cash Out, Conventional
Listing Terms Cash Out, Conventional
Virtual Tour https://my.matterport.com/show/?m=4syspV7zfMc&mls=1







